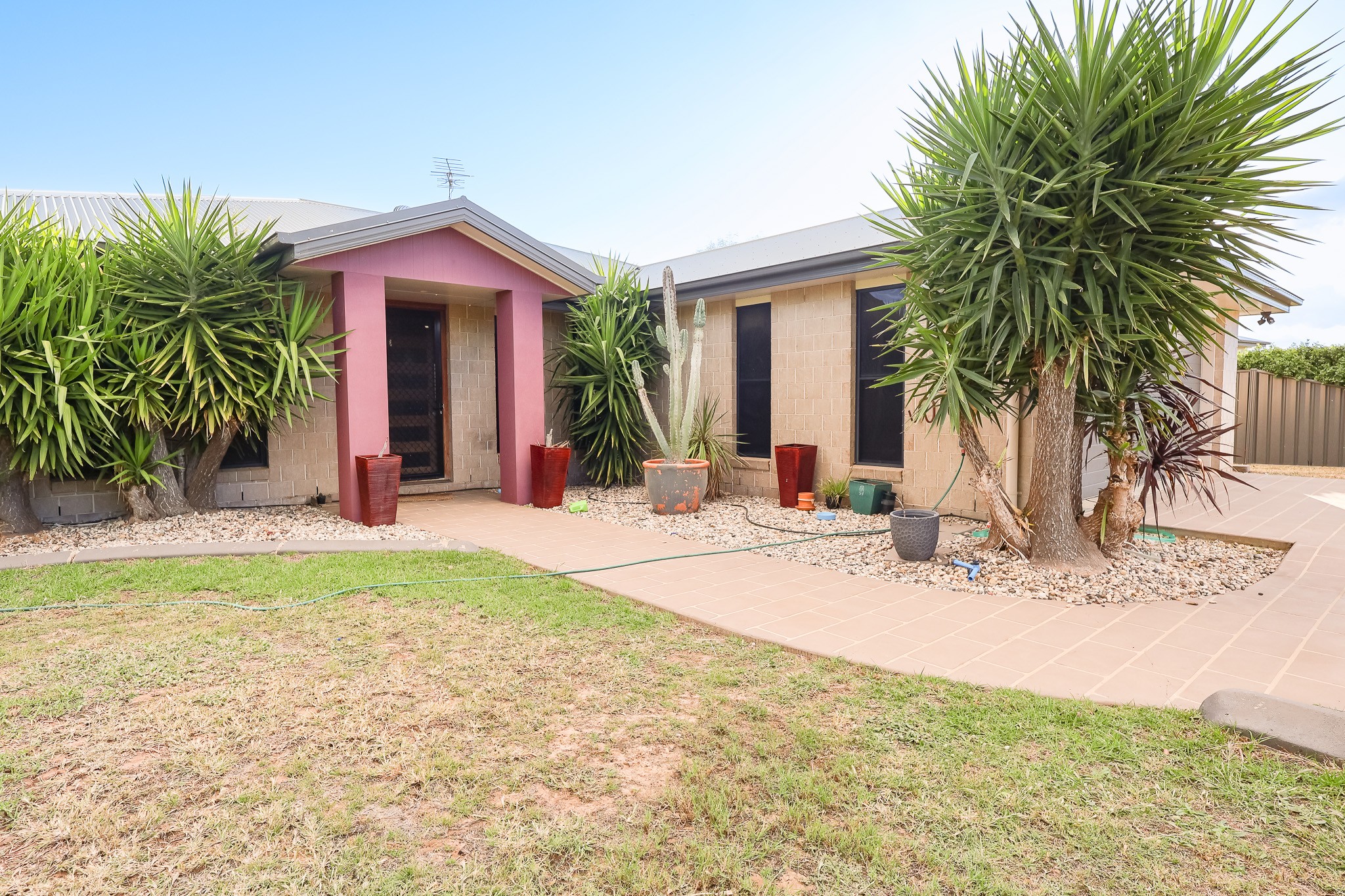Sold By
- Loading...
- Photos
- Description
House in Roma
Great Family Home in Quiet Area
- 4 Beds
- 2 Baths
- 4 Cars
Nestled in a prime, tightly held pocket of Roma, this low-set brick home offers the perfect blend of comfort, style, and functionality. Set on a generous 1235 m2 block, this property is designed to impress.
The thoughtfully designed layout seamlessly caters to everyone. The spacious open plan living area flows effortlessly from the well-appointed kitchen and is completed by a dining and casual lounge area, plus hosts a separate media room that can be closed off for the full movie night experience. The fully screened alfresco area provides a great setting for your morning coffee or entertaining guests while enjoying the tranquil, private backyard.
The master suite is located to the rear of the home and includes a modern ensuite with a double sink, shower and toilet plus a walk-in robe. Three additional bedrooms all feature built-in wardrobes, split system ducted air vents and are serviced by a contemporary family bathroom with a separate shower, bathtub and toilet.
Trades, hobbyists, or anyone needing extra space will love the shed set to the rear of the block plus an internal two bay garage with a small lockable storage room.
Features You'll love:
• Welcoming Foyer - a warm and inviting entrance sets the tone for this family home.
• Expansive open plan living - a light-filled family and dining area seamlessly connected to the outdoor living area. The kitchen island bench provides ample seating for those quick morning breakfasts.
• Generous kitchen - ample bench space, abundant storage, and a functional layout for cooking and entertaining with a breakfast bar, five burner gas cooking and a dishwasher.
• Separate media room - situated at the front of the floorplan with carpet flooring and doors that can be closed off.
• Spacious bedrooms - All with built-in-robes, air conditioning, carpet flooring and window furnishings
• Luxurious master bedroom - featuring a massive walk in wardrobe and private ensuite
• Bright and modern family bathroom - well appointed to suit the whole family with a separate bath tub, shower and toilet.
• Private outdoor Oasis - A screened entertaining area that flows from the dining and kitchen. The backyard has plenty of established trees and gardens with room to grow and expand.
At A Glance:
• To the rear of the block, a shed with concrete flooring, personal door to rear and double roller doors to front
• Ducted air conditioning
• Gas connection
• Double bay electric access garage with internal access
Contact Morgan Rowbotham on 0419 850 369 to arrange an inspection of this property.
** Note that there is a private tenancy in place - contact the Agent for more information as notice will be required. We have virtually staged this property.
1,235m² / 0.31 acres
4 garage spaces and 2 off street parks
4
2
